Projects | Dulwich Estate
The rear extension links the living areas to the beautiful garden. With internal alterations and complete refurbishment of the existing building.
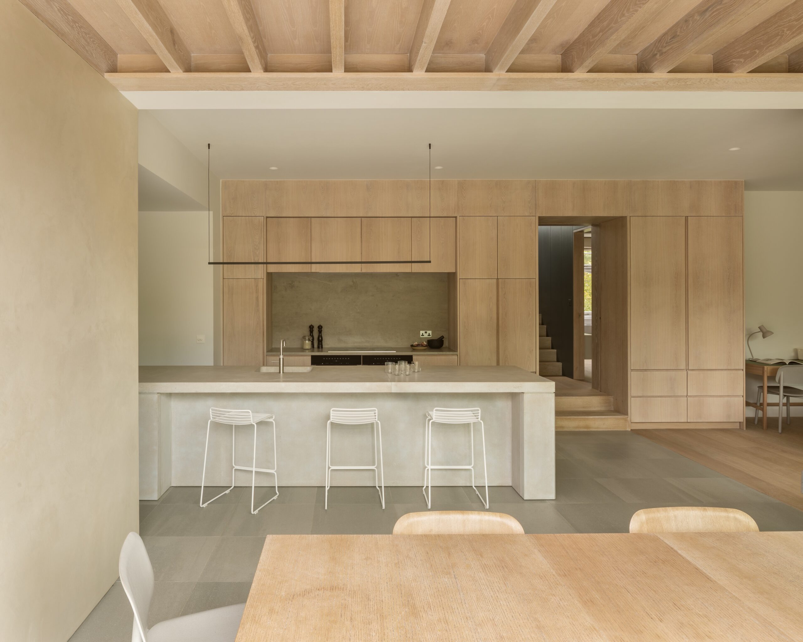
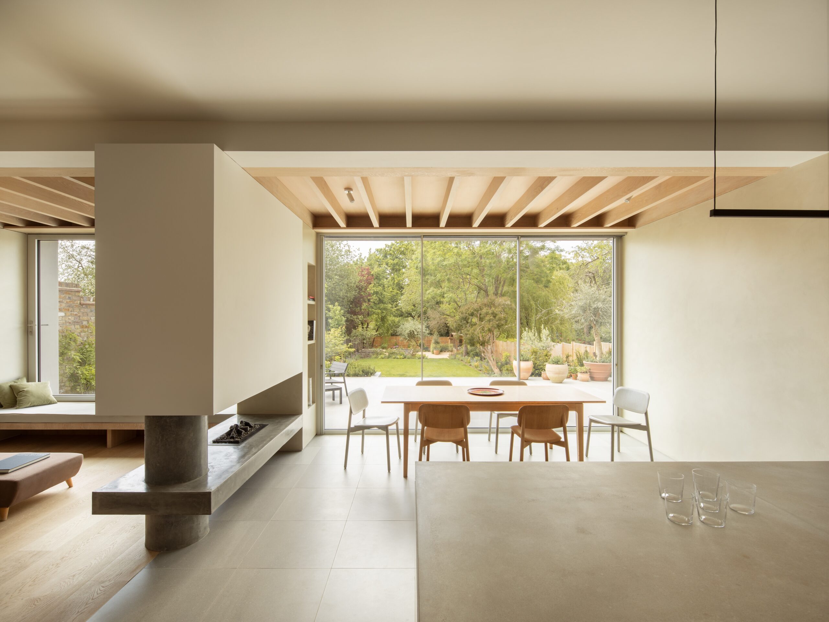
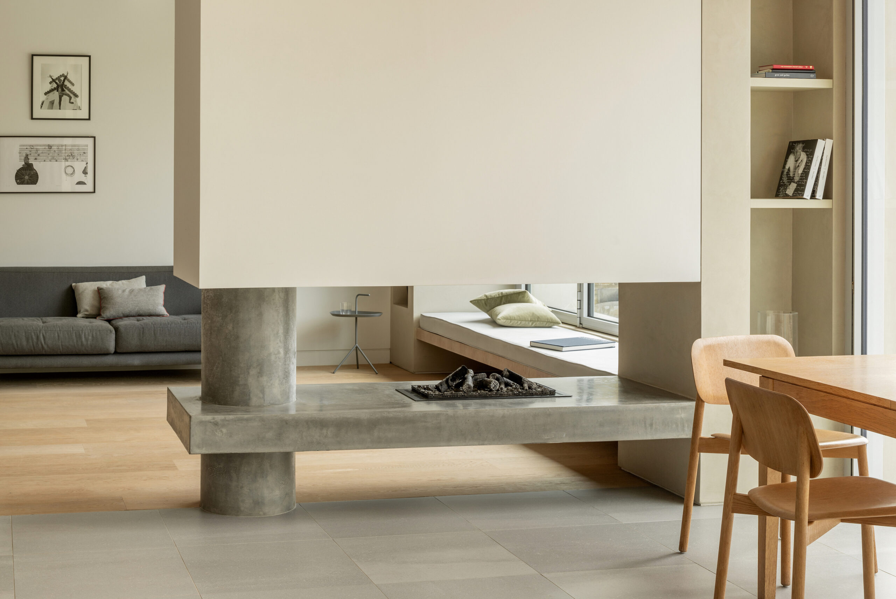
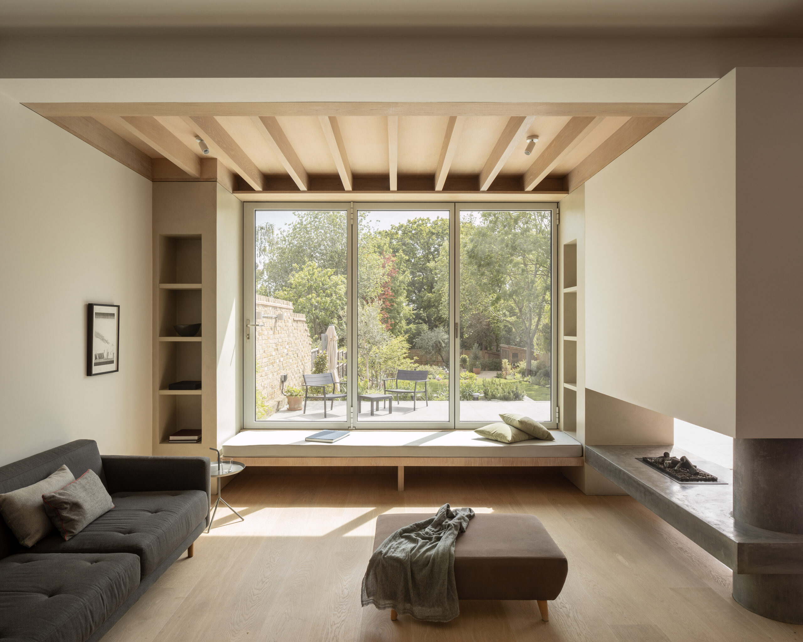
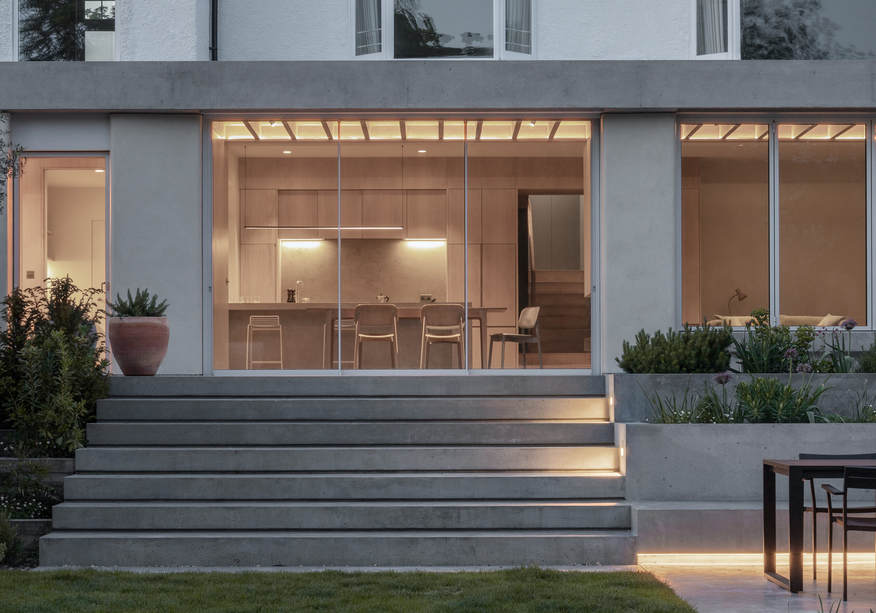
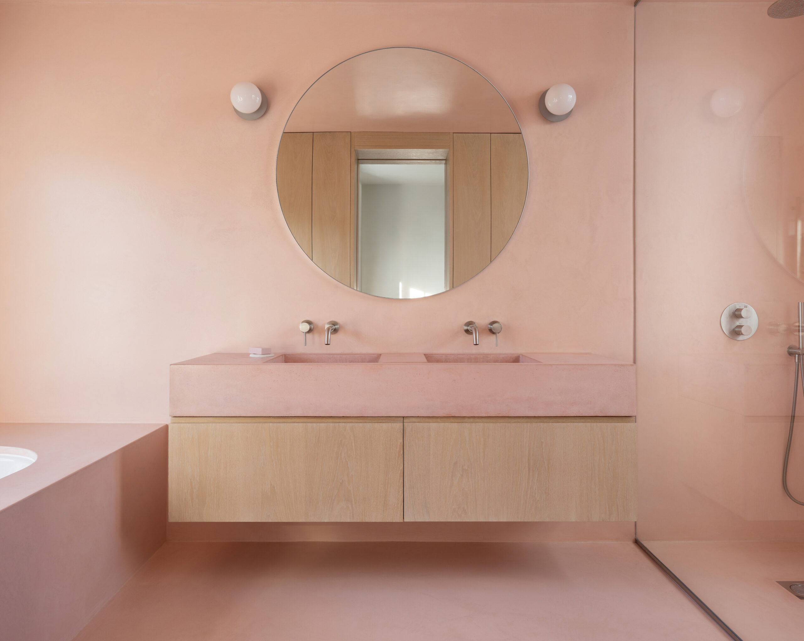





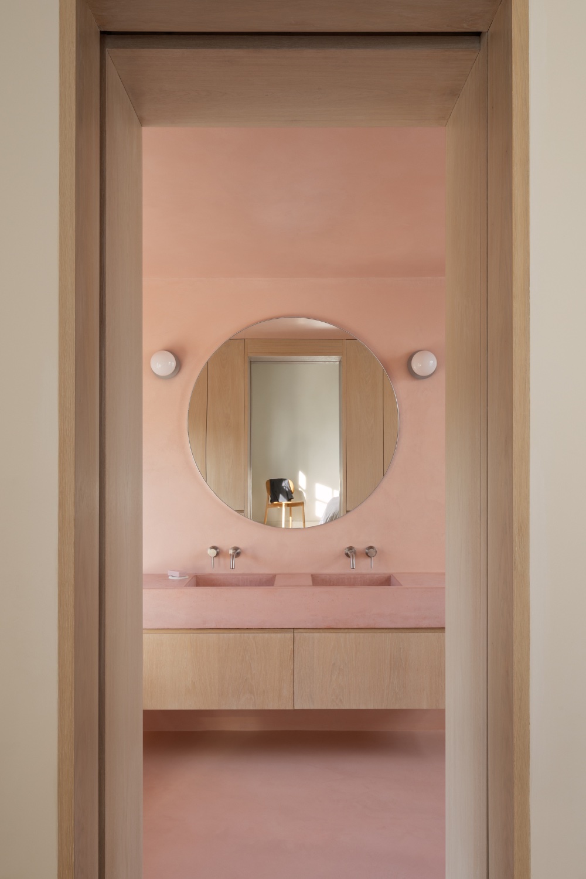
Registered Office
25 Balham High Road, Balham, London, SW12 9AL
Open Hours
M-F: 8am – 5pm
info@evokeprojects.co.uk
Phone
+44 203 633 6200





